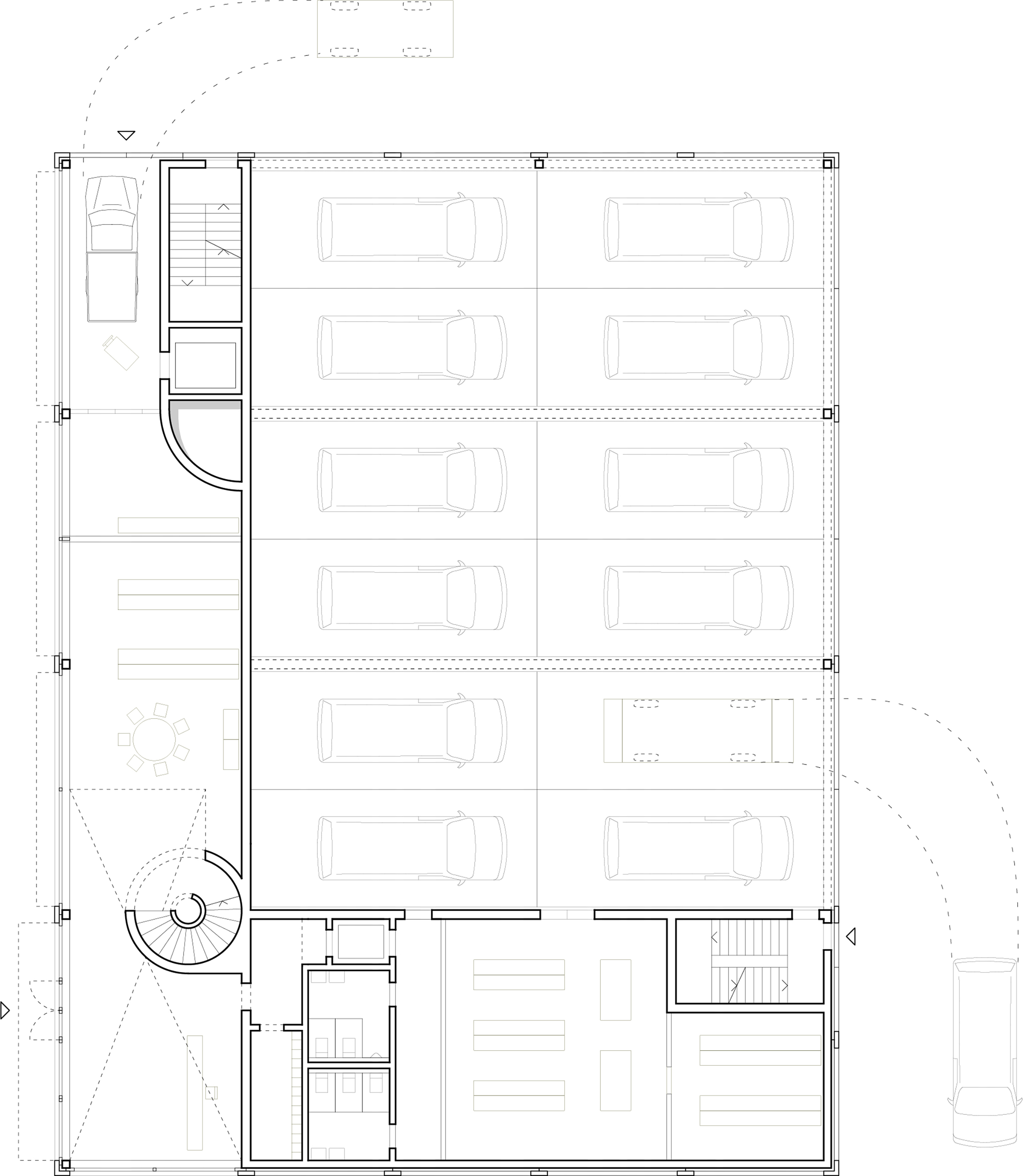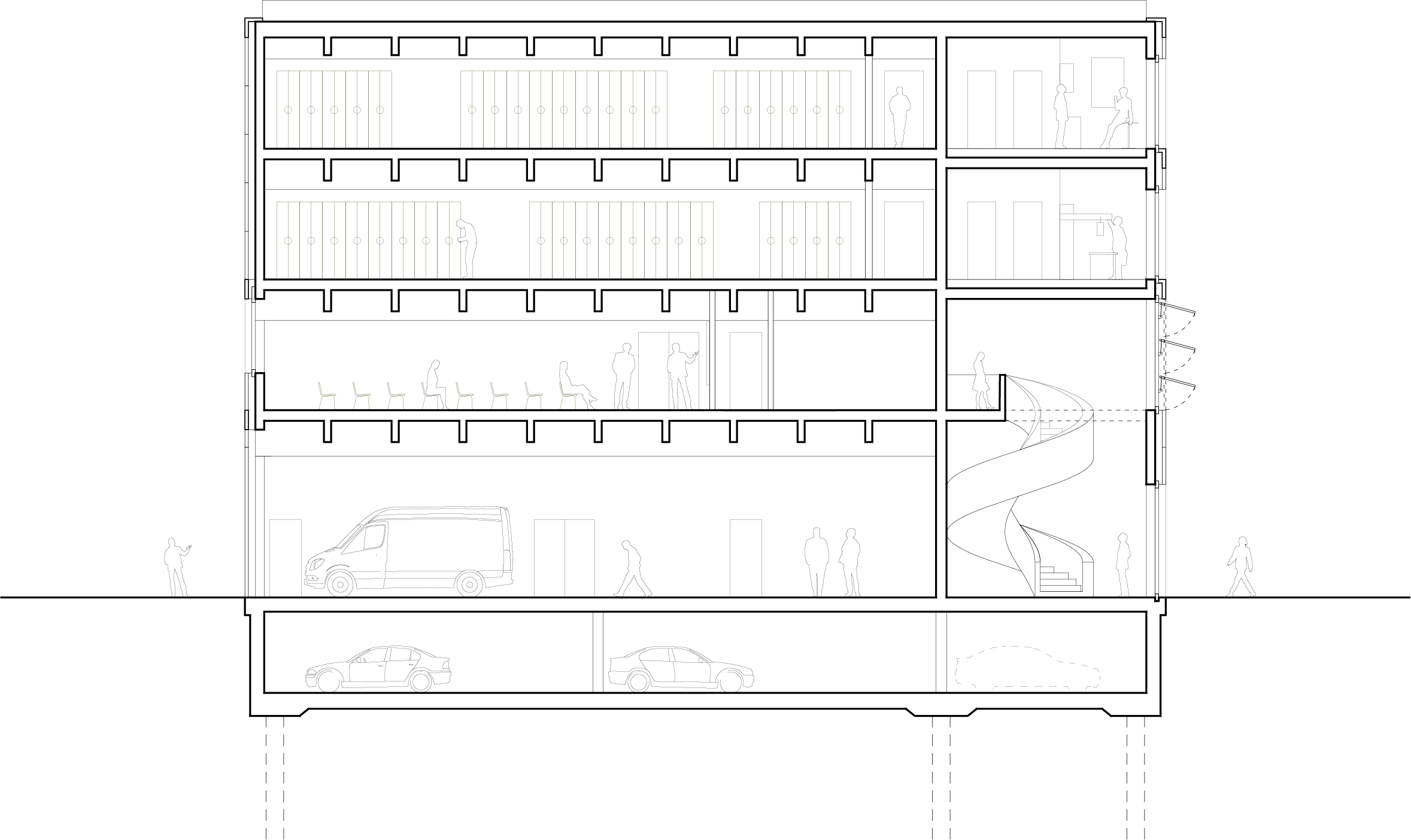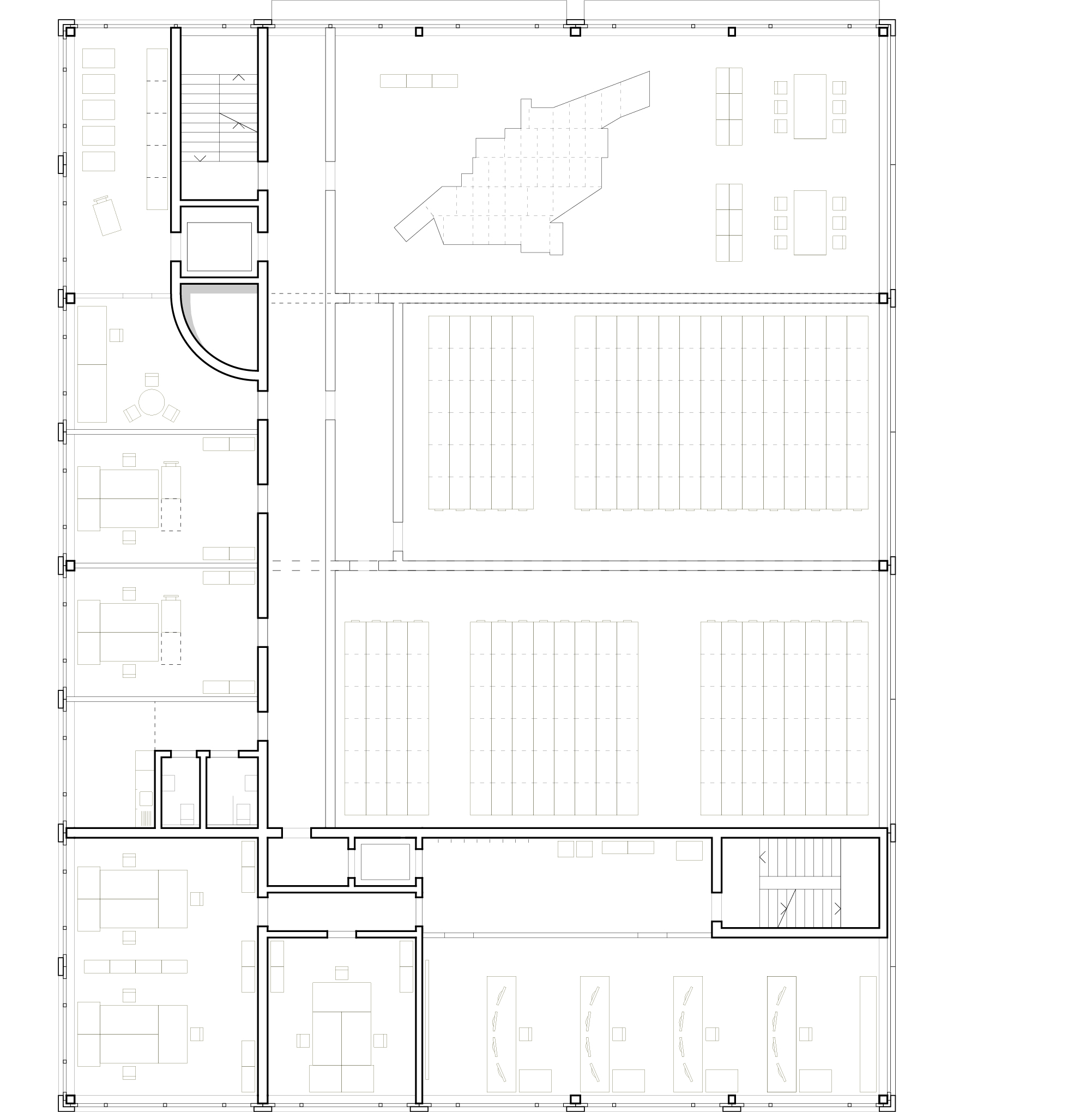 |
wallace
competition : stadtarchiv biel
karamuk * kuo
summer 2017
team :
unal karamuk
jeannette kuo
christos chontos
michael stirnemann
andreas papadantonakis
The organizational and spatial concept of the four-storey new building is derived
directly from the logistical and operational contexts of its two main uses. At the
heart of the hybrid building is a central figure running through all floors, which
absorbs the lift and staircase access as well as the serving rooms. This figure divides
the adjacent areas into areas of different sizes.
The large rooms, such as the vehicle hall on the ground floor and the archival storage
rooms on the upper floors, are all located above each other and are oriented towards the
area. Around it, the smaller scale rooms of the administration of the city archives and
the administration of the ambulance garage are formed on both streets.
As part of this
figure, the reception area and the reading room are connected by a generous spiral
staircase, which forms a precise, spatial accent in the building, which otherwise would
be appropriately functional.
My contribution as an intern : Participated in design charrettes throughout competition and
was tasked with the responsibility of making the final model and site plan.
|
 |













































